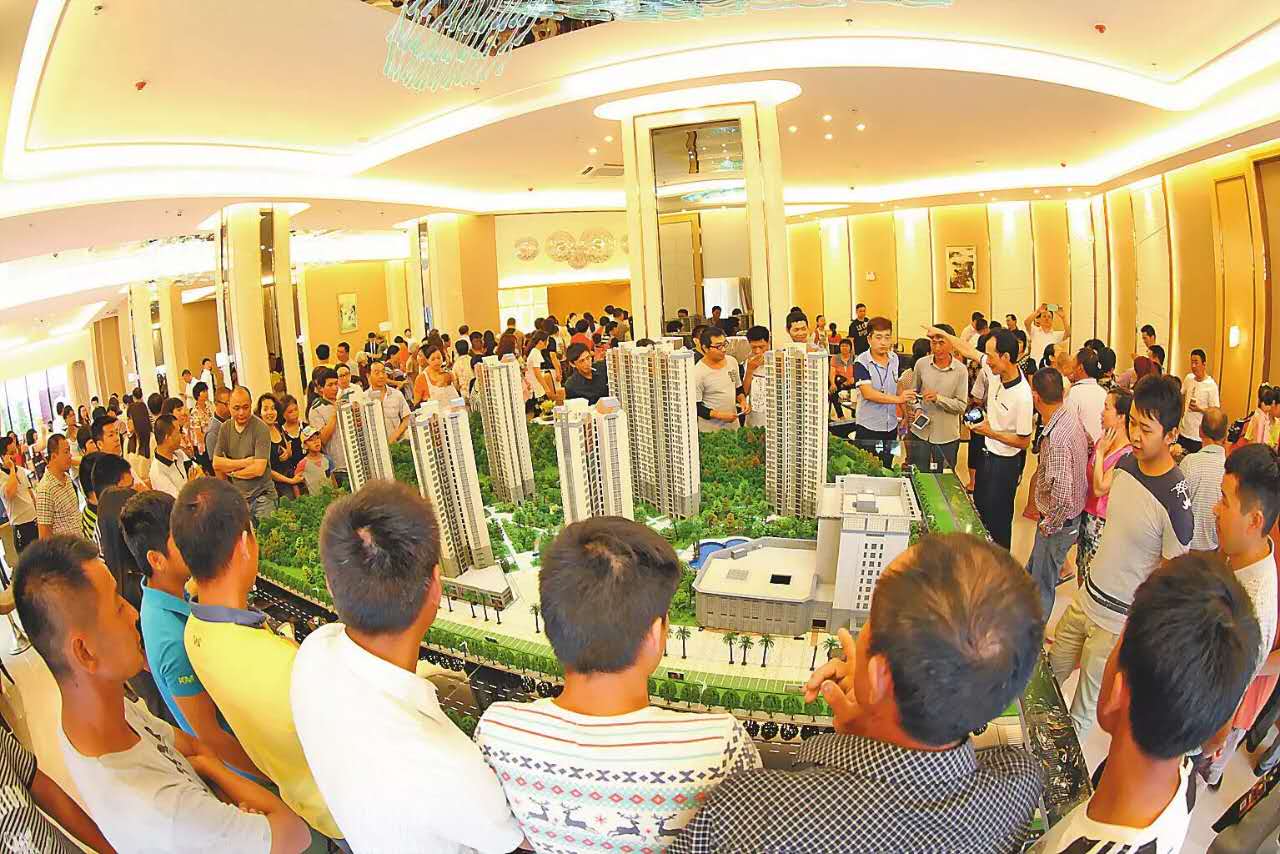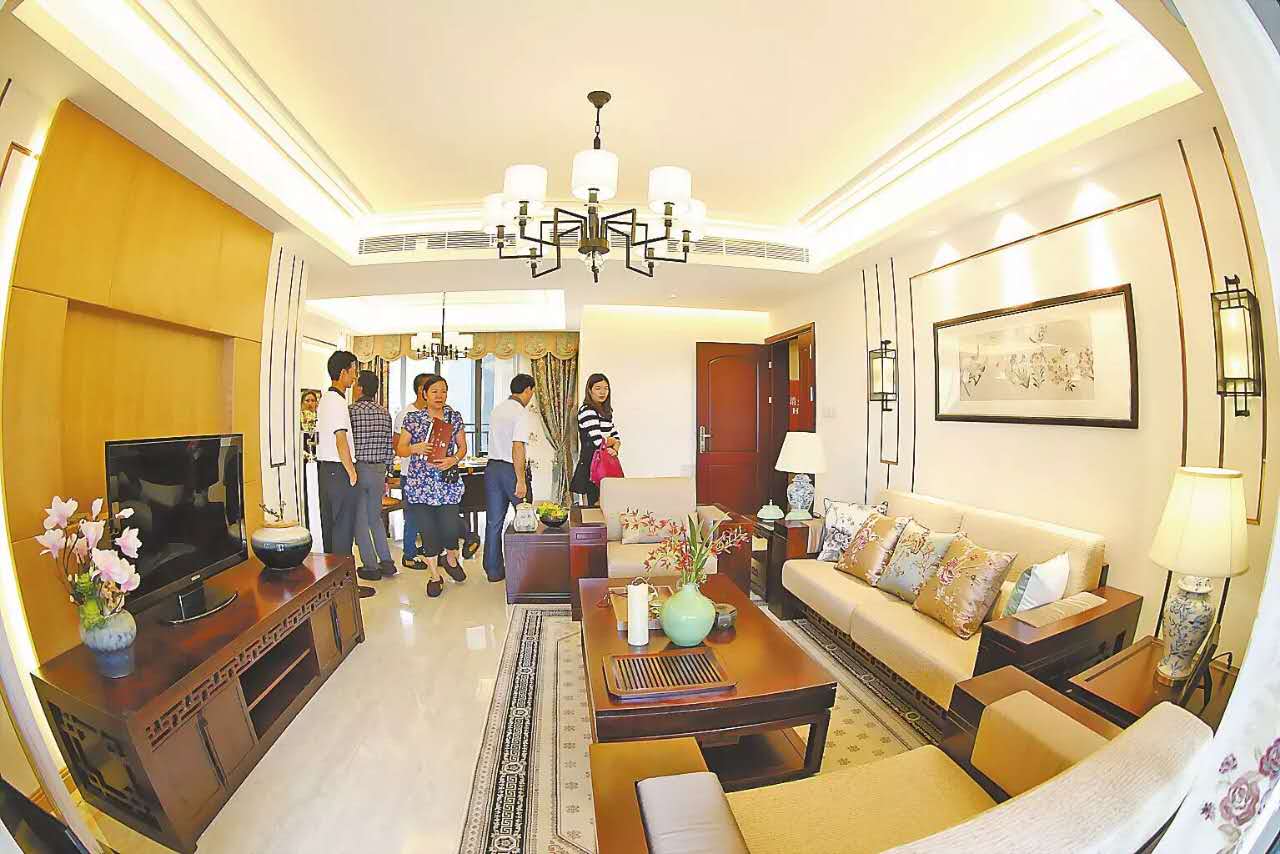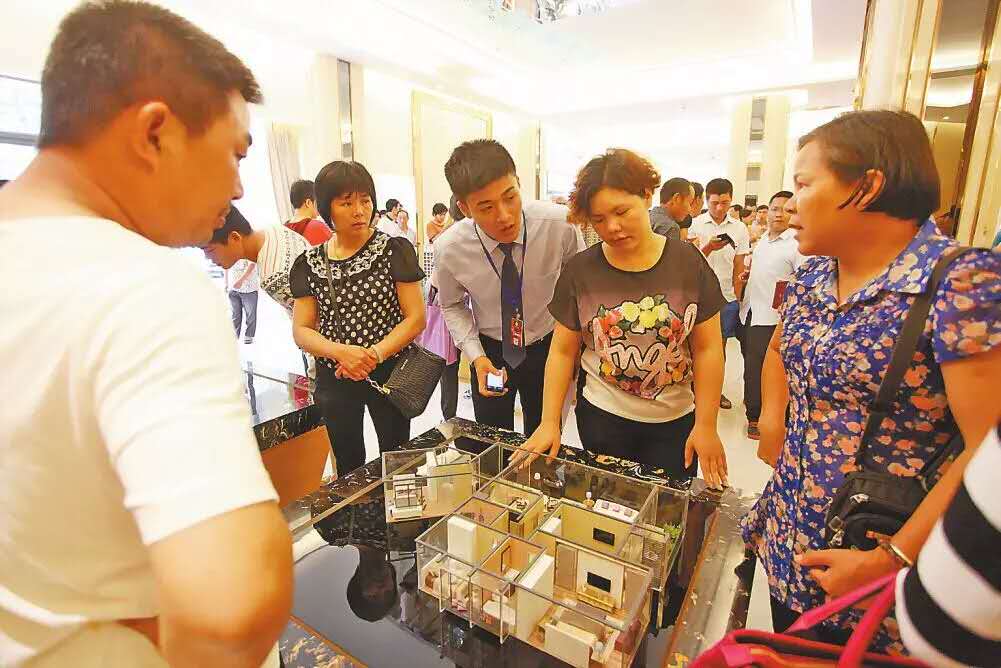Company News
The Great Aim-Xingke International: High Configuration, “the King of Space”發布時間:

The Great Aim-Xingke International, the king of space, was on sale in Yunfu in May. The project detonated citizens to get warm about estate by 3.0 great units.Sales Center and model opened to the outside in May.
The Great Aim-Xingke International is developed by Zhuhai Great Aim group, the main group of real estate development in Shenzhen and Zhuhai.The project with 133,000 square meters is located in Yuncheng district Century Avenue West No. 139.Community is a semi enclosed design. 6 high-rise buildings and 1 hotel are in the wrong column.There is a 20,000 square meters garden and a poor which is more than 600 square meters.It also implements the separation of people and vehicles and the rare 1:1 spaces design.At present, the first phase of the project is progressing well.No.1, 2, 3 have been built and it completed the main 7 floor, 18 floor, 17 floor.And it plan to hand over the building in 2017.

Sample rooms with “new Chinese style”, a fashion decorative design, make people feel fresh.“Navigating for lovers of life” is the deal of the Great Aim Group’s project.This estate is designed for the citizens who pursue life and the first project of Great Aim Group in Yunfu.It’s the inheritance and deepening Great Aim development concept, creating an harmonious city.According to understand, sample rooms were designed by two listed companies, Shanghai Quanzhu and Shenzhen Ruihe. Xingke International pushed product of 98-136㎡ out , especially, innovation is particularly bold in the design.Two unique advantages of "100% efficiency ratios" and "balcony 40% projection presented policy" had not been seen before in Yunfu.

Buy 100 square meters here is more than 100 square meters, there is a high room rate and high comprehensive implementation of the high cost of computing gift.Such as 117㎡ , how to do four bedrooms, two halls and two toilet, a north-south orientation, founder of zero dead space, space more stretch, (balcony + sitting room) / 2 area, etc, unexpectedly can be equivalent to 151 ㎡ market space and low total price. “King of the space” is opening the unexpected creativity life space for the people."High appreciation of the mountains, high rate, best price value" - "3.0" configuration let the real estate shine throughout the city.There are four bedrooms, two sitting rooms and two toilet in 135 ㎡ with a double suite luxury design. Three generations will more comfortable and more spacious, but also to meet the needs of creative personality space. 'N+1' type design are also most likely to avoid interference with the room. It’s very suitable for three generations under one roof.

